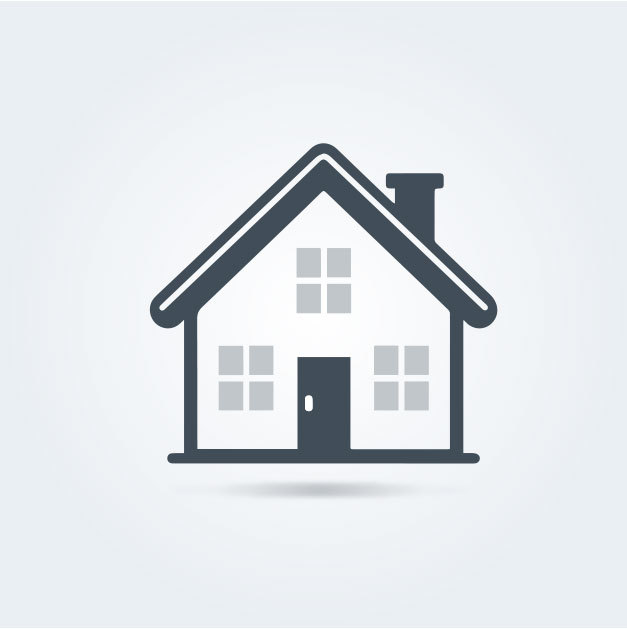Enjoy the best of both worlds with this cleverly configured, contemporary home set on a generous 5,357sqm (approx.). Designed with space, flow, and family function in mind, the layout offers excellent separation between living zones and bedrooms, making day-to-day living feel effortless. Offering privacy, flexibility, and a relaxed lifestyle, this home delivers easy living inside and out.
At the heart of the home is a striking open plan kitchen complete with a stone island, walk-in scullery, and seamless connection to the dining and living spaces. Triple sliders open wide to the patio, inviting in all-day sun and views over the garden. Polished concrete floors add a modern edge, while timber-panelled ceilings and a log burner with wetback bring warmth and charm. A heat pump and panel heaters ensure year-round comfort.
Accommodation is cleverly divided across two distinct wings. One wing hosts the master with walk-in robe and ensuite, along with a separate guest bedroom and powder room. The opposite end of the home features two additional bedrooms, the main bathroom, and a second living/media room — ideal for teens, guests or quiet retreat.
The landscaped grounds offer freedom and space, with two paddocks, a woodshed, garden shed, and storage shed all enhancing the lifestyle on offer. There’s room for pets, a growing family, or a budding home hobbyist.
Positioned in the heart of Kirwee, close to the local school and preschool and an easy drive to Rolleston or Christchurch — this is a home where lifestyle comes naturally.
